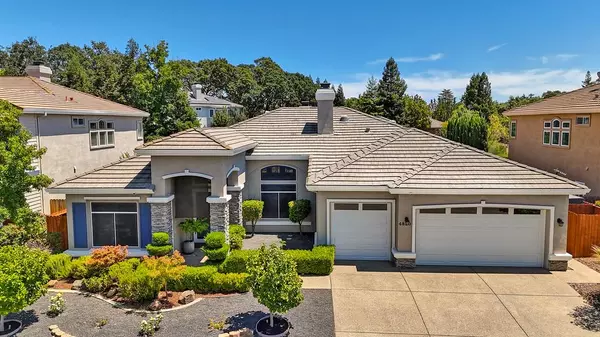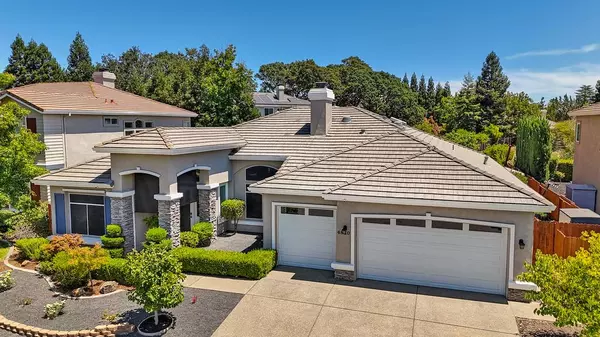For more information regarding the value of a property, please contact us for a free consultation.
Key Details
Sold Price $979,500
Property Type Single Family Home
Sub Type Single Family Residence
Listing Status Sold
Purchase Type For Sale
Square Footage 2,744 sqft
Price per Sqft $356
Subdivision Phoenix Field
MLS Listing ID 225103973
Sold Date 09/11/25
Bedrooms 4
Full Baths 3
HOA Y/N No
Year Built 1996
Lot Size 10,319 Sqft
Acres 0.2369
Property Sub-Type Single Family Residence
Source MLS Metrolist
Property Description
This beautifully maintained home offers the perfect blend of comfort & luxury, located in Fair Oaks highly sought after Phoenix Field neighborhood. This home truly has it all! With 4 bedrooms,3 full baths and a functional 2744sf floor plan. This gorgeous home welcomes you with high ceilings from the entryway that flows into an expansive living room with large fireplace and formal dinning area, perfect for entertaining. The spacious kitchen is adjacent to breakfast nook area and large family room with a wall of windows offering lots of bright natural light and a view of your stunning private backyard oasis with large patio, sparkling pool and greenbelt. The versatile layout offers a remote bed room steps from full bath that is perfect for in-laws or guests. The extra large master suite with access to the back yard and pool offers a large closet in the bedroom and separate walk in closet off master bath. You'll also find French doors to flex room currently used as a office with many options. This home has been meticulously maintained. Upgrades include HVAC and added attic insulation (2019), Hot water heater(2019), All Windows(2021),Hall Bathroom remolded(2022),Luxury Laminate Floors(2022),new fencing(2023) and more. Don't miss this opportunity to make this beautiful home yours
Location
State CA
County Sacramento
Area 10628
Direction Hazel Ave to Sunset to Dauntless Way.
Rooms
Family Room Cathedral/Vaulted, View
Guest Accommodations No
Master Bathroom Shower Stall(s), Double Sinks, Soaking Tub, Tile, Walk-In Closet, Window
Master Bedroom Closet, Ground Floor, Outside Access, Sitting Area
Living Room Cathedral/Vaulted, Great Room
Dining Room Formal Room, Dining/Living Combo
Kitchen Breakfast Area, Pantry Closet, Granite Counter, Stone Counter, Kitchen/Family Combo, Tile Counter
Interior
Interior Features Cathedral Ceiling, Formal Entry
Heating Central, Fireplace(s), Gas, Natural Gas
Flooring Laminate, Tile, Wood
Fireplaces Number 2
Fireplaces Type Living Room, Raised Hearth, Family Room, Wood Burning, Gas Starter
Window Features Dual Pane Full,Skylight Tube,Window Coverings,Window Screens
Appliance Free Standing Refrigerator, Gas Cook Top, Gas Plumbed, Gas Water Heater, Hood Over Range, Ice Maker, Dishwasher, Disposal, Microwave, Plumbed For Ice Maker
Laundry Cabinets, Dryer Included, Sink, Electric, Gas Hook-Up, Ground Floor, Washer Included, Inside Room
Exterior
Parking Features Attached, EV Charging, Garage Door Opener, Garage Facing Front, Uncovered Parking Spaces 2+, Interior Access
Garage Spaces 3.0
Fence Back Yard, Metal, Fenced, Wood
Pool Built-In, On Lot, Pool Sweep, Pool/Spa Combo, Fenced, Gas Heat, Gunite Construction
Utilities Available Cable Connected, Electric, Underground Utilities, Internet Available, Natural Gas Connected, Sewer In & Connected
View Garden/Greenbelt
Roof Type Tile
Topography Lot Grade Varies,Trees Few
Street Surface Asphalt
Porch Awning, Front Porch, Back Porch, Uncovered Patio
Private Pool No
Building
Lot Description Auto Sprinkler F&R, Curb(s)/Gutter(s), Shape Irregular, Greenbelt, Street Lights, Landscape Back, Landscape Front, Low Maintenance
Story 1
Foundation Slab
Water Meter on Site, Water District, Public
Architectural Style Contemporary
Level or Stories One
Schools
Elementary Schools San Juan Unified
Middle Schools San Juan Unified
High Schools San Juan Unified
School District Sacramento
Others
Senior Community No
Tax ID 248-0350-024-0000
Special Listing Condition None
Pets Allowed Yes
Read Less Info
Want to know what your home might be worth? Contact us for a FREE valuation!

Our team is ready to help you sell your home for the highest possible price ASAP

Bought with Hensler Real Estate
GET MORE INFORMATION




