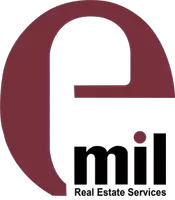For more information regarding the value of a property, please contact us for a free consultation.
Key Details
Sold Price $858,000
Property Type Single Family Home
Sub Type Single Family Residence
Listing Status Sold
Purchase Type For Sale
Square Footage 3,627 sqft
Price per Sqft $236
Subdivision Lourence Ranch
MLS Listing ID 224089771
Sold Date 11/08/24
Bedrooms 4
Full Baths 3
HOA Y/N No
Originating Board MLS Metrolist
Year Built 2002
Lot Size 6,739 Sqft
Acres 0.1547
Lot Dimensions 6738
Property Description
GREAT NEW PRICE! This amazing and spacious corner home is waiting for YOU! New interior paint. Two Primary Bedrooms ~ one on the ground floor and one upstairs. Living and dining rooms offer tile flooring and vaulted ceilings. Kitchen offers tile floors, Corian counters, breakfast bar and island with a sink, and eat-in kitchen. Family room offers tile flooring, vaulted ceiling and media niche. Primary bedroom downstairs offers tile flooring and ceiling fan. Primary bathroom downstairs. Great sized secondary bedrooms. Primary bedroom upstairs is spacious. Primary bathroom offers a large walk-in closet, dual sinks , tub and stall shower. Beautiful light come into the sunroom. Back sitting area and office off of the primary bedroom downstairs. Laundry room with cabinets and sink. Large cement side yard. Seller shares that back office, sitting area and sunroom offers another 1100 sq feet. Backyard offers fruit trees including guava, blood orange, lemon, apricot and plum. Two-car garage with opener. Close to freeway, shopping and parks.
Location
State CA
County San Joaquin
Area 20601
Direction 11th Street>Jefferson Parkway>Jackson Ave>Presidio Place
Rooms
Family Room Cathedral/Vaulted
Master Bathroom Shower Stall(s), Double Sinks, Walk-In Closet
Master Bedroom Sitting Area
Living Room Cathedral/Vaulted
Dining Room Dining/Living Combo
Kitchen Pantry Cabinet, Stone Counter, Island w/Sink, Kitchen/Family Combo
Interior
Heating Central
Cooling Central
Flooring Carpet, Laminate, Tile
Fireplaces Number 1
Fireplaces Type Family Room
Window Features Dual Pane Full
Appliance Built-In Gas Oven, Gas Water Heater, Dishwasher, Disposal, Microwave
Laundry Cabinets, Inside Room
Exterior
Garage Garage Door Opener
Garage Spaces 2.0
Fence Back Yard
Utilities Available Public
Roof Type Tile
Porch Covered Patio
Private Pool No
Building
Lot Description Corner
Story 2
Foundation Slab
Sewer In & Connected
Water Public
Architectural Style Contemporary
Level or Stories Two
Schools
Elementary Schools Tracy Unified
Middle Schools Tracy Unified
High Schools Tracy Unified
School District San Joaquin
Others
Senior Community No
Tax ID 240-430-07
Special Listing Condition None
Read Less Info
Want to know what your home might be worth? Contact us for a FREE valuation!

Our team is ready to help you sell your home for the highest possible price ASAP

Bought with Keller Williams Tri-Valley
GET MORE INFORMATION




