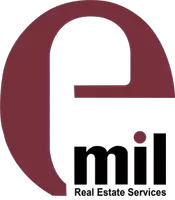For more information regarding the value of a property, please contact us for a free consultation.
Key Details
Sold Price $845,000
Property Type Townhouse
Sub Type Townhouse
Listing Status Sold
Purchase Type For Sale
Square Footage 1,068 sqft
Price per Sqft $791
MLS Listing ID 224086842
Sold Date 10/15/24
Bedrooms 2
Full Baths 2
HOA Fees $375/mo
HOA Y/N Yes
Originating Board MLS Metrolist
Year Built 1994
Lot Size 1,206 Sqft
Acres 0.0277
Lot Dimensions 27 x 44 x 26 x 47
Property Description
BEAUTIFUL REMODELED TOWNHOME Bedroom & 2.5 BA with a private backyard and a single car Garage with a second designated parking spot! This beautiful updated townhome is located in a private gated Community called Vista Park. New Vinyl flooring 100% waterproofing throughout the Townhome 7"x 48", the color is a Fairweather multi color light gray's, white, & other soft light colors. New Quartz countertops & backsplash, new sink, faucet, garbage disposal, including a new brushed stainless steel refrigerator, & newly painted kitchen cabinets. 3 new light fixtures, new crown molding in the living rm, new baseboard throughout, new paint throughout, and new Brushed Nickel Mirror closet doors in both bedrooms. There is a washer & dryer upstairs for convenience. The townhome has a 1 car detached garage with new paint and new epoxy flooring, nice landscaping and a newly painted wood fence in the private backyard. Downstairs has a updated guest bathroom with new quartz counter top, new sink, & new brushed nickel faucet, & newly painted cabinets. Upstairs primary bedroom & 2nd bedroom have there own private bathrooms. The Front remodeled bathroom has an enlarged walk-in shower with two shower heads. Rear bedroom has new window covering.
Location
State CA
County Santa Clara
Area Central San Jose
Direction 880 to San Carlos St. to Buena Vista ( Right ) to Sandra Kay Ct. ( Right )
Rooms
Master Bathroom Shower Stall(s), Granite, Multiple Shower Heads
Master Bedroom Closet
Living Room Great Room
Dining Room Dining/Living Combo
Kitchen Quartz Counter
Interior
Heating Central, Natural Gas
Cooling Ceiling Fan(s), Central
Flooring Vinyl, See Remarks
Window Features Caulked/Sealed,Dual Pane Full,Window Screens
Appliance Free Standing Refrigerator, Dishwasher, Disposal, Microwave, Plumbed For Ice Maker, Self/Cont Clean Oven, Free Standing Electric Range
Laundry Laundry Closet, Electric, Upper Floor, Washer/Dryer Stacked Included
Exterior
Garage Assigned, Private, Restrictions, Detached, Garage Door Opener, Garage Facing Front, Uncovered Parking Space, Guest Parking Available
Garage Spaces 1.0
Fence Back Yard, Fenced, Wood
Utilities Available Cable Available, Public, Electric, Underground Utilities, Internet Available, Natural Gas Connected
Amenities Available None
Roof Type Composition
Topography Level
Street Surface Asphalt,Paved
Porch Uncovered Patio
Private Pool No
Building
Lot Description Court, Dead End, Gated Community, Shape Regular, Street Lights
Story 2
Foundation Concrete, Slab
Sewer In & Connected, Public Sewer
Water Public
Architectural Style Contemporary
Level or Stories Two
Schools
Elementary Schools Luther Burbank
Middle Schools Luther Burbank
High Schools Campbell Union High
School District Santa Clara
Others
HOA Fee Include MaintenanceExterior, MaintenanceGrounds
Senior Community No
Restrictions Board Approval,Signs,Exterior Alterations,Parking
Tax ID 277-17-052
Special Listing Condition None
Pets Description Yes, Number Limit
Read Less Info
Want to know what your home might be worth? Contact us for a FREE valuation!

Our team is ready to help you sell your home for the highest possible price ASAP

Bought with 24K Real Estate Services
GET MORE INFORMATION




