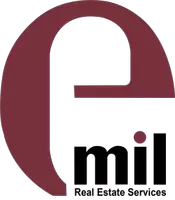For more information regarding the value of a property, please contact us for a free consultation.
Key Details
Sold Price $617,500
Property Type Single Family Home
Sub Type Single Family Residence
Listing Status Sold
Purchase Type For Sale
Square Footage 2,295 sqft
Price per Sqft $269
Subdivision Park West
MLS Listing ID 224093069
Sold Date 10/09/24
Bedrooms 4
Full Baths 2
HOA Y/N No
Originating Board MLS Metrolist
Year Built 1988
Lot Size 6,447 Sqft
Acres 0.148
Property Description
Great price per square foot for this beautiful, well-maintained home in desirable Park West! The inviting entry hall leads into a spacious living room w/vaulted ceiling & a cozy brick fireplace. Just beyond is a formal dining rm. The kitchen has a pantry closet & new stainless-steel range & dishwasher. The kitchen well placed corner sink looks out to the front. Beautiful hardwd floors extends from kitchen to breakfast nook & laundry rm as well as the back office, which has its own outside entrance. The front bedroom has a lovely garden window. The primary bedrm is spacious with a huge walk-in closet, nice ensuite w/a linen closet and separate WC. The fourth bedroom is upstairs and could be a pleasant home office, fun art studio or playrm. In addition to big closets in all bedrooms there is storage space galore in a huge area above the garage with pull-down stairs and a finished storage closet outside on the east side of the house. Front & back yards are professionally landscaped & easy to maintain. The backyard has a designated area for a hot tub w/access to the main bedroom slider. Enjoy the peaceful, private backyard setting while dining under the pergola, bird watching or stargazing. Sparkling home w/friendly neighbors, good schools & surrounded by many parks.
Location
State CA
County San Joaquin
Area 20901
Direction Evergreen to White Oak. House is on the south side.
Rooms
Family Room Great Room
Master Bathroom Shower Stall(s)
Master Bedroom Ground Floor, Walk-In Closet, Outside Access, Sitting Area
Living Room Cathedral/Vaulted
Dining Room Breakfast Nook, Dining Bar, Formal Area
Kitchen Breakfast Area, Pantry Closet, Tile Counter
Interior
Heating Central, Fireplace(s)
Cooling Ceiling Fan(s), Central
Flooring Carpet, Tile, Wood
Fireplaces Number 1
Fireplaces Type Brick
Window Features Dual Pane Full
Appliance Hood Over Range, Dishwasher, Disposal, Free Standing Electric Range
Laundry Cabinets, Ground Floor, Inside Room
Exterior
Exterior Feature Uncovered Courtyard
Parking Features Garage Facing Front
Garage Spaces 2.0
Fence Back Yard, Wood
Utilities Available Cable Available, Public
View Other
Roof Type Composition
Topography Level
Street Surface Paved
Accessibility AccessibleFullBath, AccessibleKitchen
Handicap Access AccessibleFullBath, AccessibleKitchen
Porch Covered Patio
Private Pool No
Building
Lot Description Auto Sprinkler F&R, Low Maintenance
Story 2
Foundation Slab
Sewer Public Sewer
Water Water District, Public
Architectural Style Traditional
Level or Stories Two
Schools
Elementary Schools Lodi Unified
Middle Schools Lodi Unified
High Schools Lodi Unified
School District San Joaquin
Others
Senior Community No
Tax ID 029-310-49
Special Listing Condition Offer As Is
Pets Allowed Yes
Read Less Info
Want to know what your home might be worth? Contact us for a FREE valuation!

Our team is ready to help you sell your home for the highest possible price ASAP

Bought with Cole Miller, Broker



