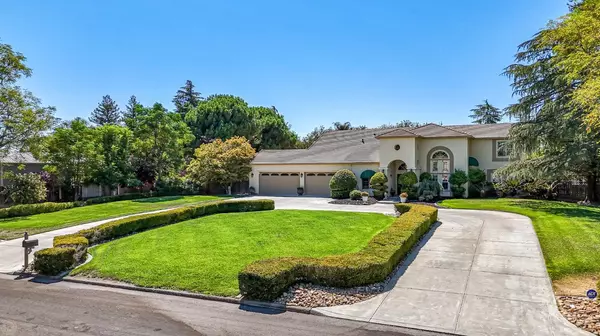For more information regarding the value of a property, please contact us for a free consultation.
Key Details
Sold Price $1,925,000
Property Type Single Family Home
Sub Type Single Family Residence
Listing Status Sold
Purchase Type For Sale
Square Footage 4,960 sqft
Price per Sqft $388
MLS Listing ID 224094709
Sold Date 10/01/24
Bedrooms 6
Full Baths 6
HOA Y/N No
Originating Board MLS Metrolist
Year Built 1996
Lot Size 1.010 Acres
Acres 1.01
Lot Dimensions 43,996 sf
Property Description
Beautiful north-facing BIG home (4,960 sf) on over 1 acre with pool, 4-car & circular driveway, paid-for solar (26 panels), 6 BR's + den/office down & loft, 3 BR's (including master) & 4 baths down, 3 BR's & 2 baths up, newer paint inside & out, plantation shutters, new blinds & vert., newer light fixtures, 3 HVAC units (2 are newer), newly remod. open kitchen features quartz counters, new stainless appl, downdraft gas cooktop, T/C, fridge stays, big island, garden window, new white-painted cab's, under cab lighting & marble tile flooring, den/office off entry has bamboo flooring, B/I bookcases & track lighting, DR gas bamboo flooring & trey ceiling, FR has double-sided FP & marble flooring, large game room has new French doors, double-side FP & marble flooring, master includes retreat with mirrored closet doors, new slider, 2 sinks, makeup counter, shower with glass-block wall, Jacuzzi tub & 2nd closet, the other 2 BR's down each have private baths, upstairs Jack-n-Jill hall bath has 2 new sinks, faucets & vinyl flooring, finished & painted 4-car with openers and pass-through door to b/yard, huge byard features inground Gunite Tahoe Blue pool with rock waterfall, newly replastered, raised spa, palm trees, 2 sheds, fire pit and wraparound patio cover. Come see this beauty!
Location
State CA
County San Joaquin
Area 20601
Direction Valpico Rd > Leeward Way > Erb Way (LT)
Rooms
Master Bathroom Shower Stall(s), Double Sinks, Jetted Tub, Walk-In Closet
Master Bedroom Sitting Room, Ground Floor
Living Room Other
Dining Room Dining/Living Combo
Kitchen Quartz Counter, Slab Counter, Island
Interior
Heating Central
Cooling Central
Flooring Carpet, Tile, Marble, Wood
Fireplaces Number 1
Fireplaces Type Double Sided, Family Room
Window Features Dual Pane Full
Appliance Built-In Electric Oven, Free Standing Refrigerator, Gas Cook Top, Dishwasher, Disposal, Microwave
Laundry Cabinets, Dryer Included, Sink, Gas Hook-Up, Washer Included, Inside Room
Exterior
Garage Attached, Garage Door Opener, Garage Facing Front
Garage Spaces 4.0
Fence Wood
Pool Built-In, On Lot, Pool/Spa Combo, Gunite Construction
Utilities Available Cable Connected, Solar, Internet Available, Natural Gas Connected
Roof Type Tile
Topography Level
Street Surface Asphalt
Porch Covered Patio
Private Pool Yes
Building
Lot Description Landscape Back, Landscape Front
Story 2
Foundation Slab
Sewer Septic System
Water Water District
Schools
Elementary Schools Jefferson
Middle Schools Jefferson
High Schools Tracy Unified
School District San Joaquin
Others
Senior Community No
Tax ID 248-240-11
Special Listing Condition None
Read Less Info
Want to know what your home might be worth? Contact us for a FREE valuation!

Our team is ready to help you sell your home for the highest possible price ASAP

Bought with Keller Williams Tri-Valley
GET MORE INFORMATION




