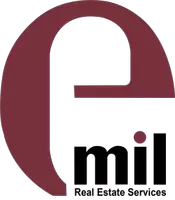For more information regarding the value of a property, please contact us for a free consultation.
Key Details
Sold Price $545,000
Property Type Single Family Home
Sub Type Single Family Residence
Listing Status Sold
Purchase Type For Sale
Square Footage 1,305 sqft
Price per Sqft $417
Subdivision Better Homes
MLS Listing ID 224048289
Sold Date 06/17/24
Bedrooms 2
Full Baths 2
HOA Y/N No
Originating Board MLS Metrolist
Year Built 1947
Lot Size 7,588 Sqft
Acres 0.1742
Property Description
Nestled in one of the most desirable neighborhoods in Lodi, The BETTER HOMES subdivision. This spectacular home has 2 bedrooms, 2 baths & a basement. The home features a brick wood burning fireplace, bay window, crown molding, plantation shutters, double pane windows, a new kitchen & master bath. The home has been updated with a newer roof, & electrical. Kitchen has new cabinets, counters, subway tile backsplash, fixtures & an island. The Garland gas stove stays. 1st bedroom has closet organizers. The hall bathroom has been renovated with new flooring, vanity, fixtures, & wainscoting. The hall bathroom also has a Lg original built-in cabinet with drawers. The hall has two coat closets, a linen closet & drawers. Master has floor-to-ceiling closets with organization systems. The gem of the house is in the newest addition: the primary suite bathroom. It is a luxury spa-style bathroom inspired by Wine and Roses, with a zero-entry shower, double shower head with rain feature, & river rock floor. New garage doors. The landscape is designed to support pollinators & as a monarch waystation with Ca. native & drought tolerant plants, along with a herb garden, mature fruit trees, & raised veggie beds. The backyard has a shady camphor tree, river rock, Sedona red paver patio & an 8x12 shed.
Location
State CA
County San Joaquin
Area 20901
Direction North on Ham Lane pass Lodi Avenue. Turn right on Pine. Go down a few blocks and home is on the left at Avena & Pine.
Rooms
Basement Partial
Master Bathroom Shower Stall(s), Double Sinks, Stone
Master Bedroom Closet
Living Room View
Dining Room Space in Kitchen, Formal Area
Kitchen Breakfast Area, Pantry Cabinet, Island, Laminate Counter
Interior
Interior Features Storage Area(s)
Heating Central, Fireplace(s)
Cooling Ceiling Fan(s), Central
Flooring Laminate, Linoleum, Tile, Vinyl
Fireplaces Number 1
Fireplaces Type Brick, Living Room, Wood Burning
Window Features Bay Window(s),Dual Pane Full,Window Screens
Appliance Free Standing Gas Oven, Gas Plumbed, Gas Water Heater, Hood Over Range, Dishwasher, Insulated Water Heater, Plumbed For Ice Maker, Other
Laundry Cabinets, Ground Floor, Inside Room
Exterior
Exterior Feature Uncovered Courtyard, Fire Pit
Parking Features Detached, Side-by-Side, Garage Facing Side, Guest Parking Available, Workshop in Garage
Garage Spaces 2.0
Fence Back Yard, Fenced, Wood
Utilities Available Cable Available, Public, Electric, Internet Available, Natural Gas Connected
View City, City Lights
Roof Type Shingle
Topography Level,Trees Few
Street Surface Paved
Porch Front Porch, Back Porch
Private Pool No
Building
Lot Description Corner, Curb(s)/Gutter(s), Garden, Street Lights, Landscape Back, Landscape Front, Low Maintenance
Story 1
Foundation Raised
Sewer Public Sewer
Water Public
Level or Stories One
Schools
Elementary Schools Lodi Unified
Middle Schools Lodi Unified
High Schools Lodi Unified
School District San Joaquin
Others
Senior Community No
Tax ID 037-160-03
Special Listing Condition None
Read Less Info
Want to know what your home might be worth? Contact us for a FREE valuation!

Our team is ready to help you sell your home for the highest possible price ASAP

Bought with Cornerstone Real Estate Group



