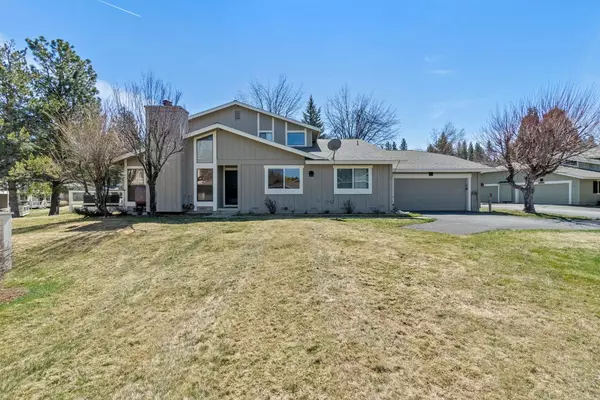For more information regarding the value of a property, please contact us for a free consultation.
Key Details
Sold Price $445,000
Property Type Townhouse
Sub Type Townhouse
Listing Status Sold
Purchase Type For Sale
Square Footage 2,096 sqft
Price per Sqft $212
MLS Listing ID 224005870
Sold Date 04/25/24
Bedrooms 4
Full Baths 3
HOA Fees $490/mo
HOA Y/N Yes
Originating Board MLS Metrolist
Year Built 1981
Lot Size 3,485 Sqft
Acres 0.08
Property Sub-Type Townhouse
Property Description
This one of a kind cottage will charm you at first sight. It offers 4 oversize bedrooms, 3 full baths and 2098 SqFt of well utilized spaces. Nestled in the Villas at Plumas Pines, this very elegant house features upgraded granite countertops, stainless steel appliances, new luxury vinyl flooring, Berber carpet, a wet bar, and a wood burning fireplace. It is perfect for gatherings, large or small. Start making a list of guests to invite over, as this home can accommodate up to 10 people very comfortably. Be it for your private enjoyment, or to use as an investment property, Graeagle is sought after for its proximity to Plumas Pines Golf Course, Eureka Peak, Feather River, Frazer Falls, Hot Springs, breathtaking mountain views, skiing destinations, and of course the Nakoma CountryClub designed by America's preeminent architect, Frank Lloyd Wright, and the list goes on. Move in ready has never looked so cozy. This fully equipped home will be sold with all the furniture, and its contents. You only need to bring your luggages to make it your Home away from Home. Do not miss out on this unique opportunity.
Location
State CA
County Plumas
Area 14100
Direction From Highway 80 East, Exit 188A to Truckee, Left on Truckee Way, 2nd Exit at first roundabout, 3rd Exit at second roundabout, 2nd Exit at third roundabout towards 89 North. Take a Left on 49 W Main St, Right on 89, Left on Graeagle Johnsville Rd, Right on Poplar Valley Rd, Right on Cottonwood Dr, Left on Pine Cone Ct, Right on Aspen Cir, house is on your Right.
Rooms
Guest Accommodations No
Master Bathroom Double Sinks, Tub w/Shower Over, Window
Master Bedroom Closet, Sitting Area
Living Room Deck Attached, Open Beam Ceiling
Dining Room Dining/Living Combo, Formal Area
Kitchen Breakfast Area, Granite Counter
Interior
Interior Features Storage Area(s), Open Beam Ceiling, Wet Bar
Heating Fireplace(s), Oil
Cooling Ceiling Fan(s)
Flooring Carpet, Tile, Vinyl
Fireplaces Number 1
Fireplaces Type Living Room, Stone, Wood Burning
Window Features Dual Pane Partial,Window Coverings
Appliance Free Standing Refrigerator, Dishwasher, Microwave, Free Standing Electric Oven
Laundry Cabinets, Dryer Included, Washer Included, Inside Area
Exterior
Parking Features Attached, Garage Facing Front, Guest Parking Available, Interior Access
Garage Spaces 2.0
Utilities Available Cable Available, Public, Internet Available
Amenities Available Golf Course
View Mountains
Roof Type Shingle,Composition
Topography Level
Street Surface Asphalt
Porch Covered Patio
Private Pool No
Building
Lot Description Adjacent to Golf Course, Low Maintenance
Story 1
Foundation Concrete
Sewer Shared Septic
Water Shared Well
Architectural Style Cottage
Schools
Elementary Schools Other
Middle Schools Other
High Schools Other
School District Plumas
Others
HOA Fee Include MaintenanceExterior
Senior Community No
Restrictions Board Approval,Exterior Alterations
Tax ID 129-132-045-000
Special Listing Condition None
Pets Allowed Yes, Cats OK, Dogs OK
Read Less Info
Want to know what your home might be worth? Contact us for a FREE valuation!

Our team is ready to help you sell your home for the highest possible price ASAP

Bought with eXp Realty of California Inc.



