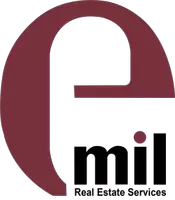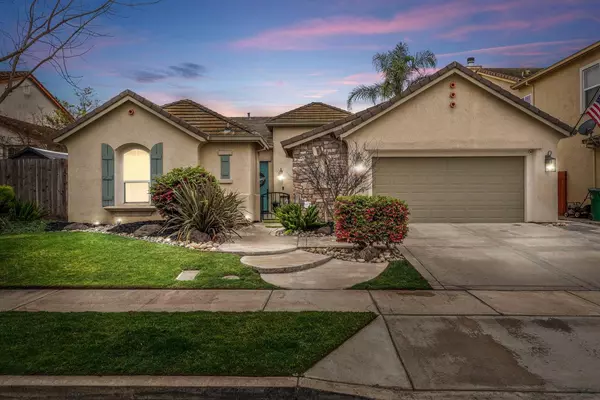For more information regarding the value of a property, please contact us for a free consultation.
Key Details
Sold Price $665,000
Property Type Single Family Home
Sub Type Single Family Residence
Listing Status Sold
Purchase Type For Sale
Square Footage 2,247 sqft
Price per Sqft $295
MLS Listing ID 224020349
Sold Date 04/08/24
Bedrooms 3
Full Baths 3
HOA Y/N No
Originating Board MLS Metrolist
Year Built 2003
Lot Size 6,700 Sqft
Acres 0.1538
Property Description
Welcome to this charming 3-4-bedroom single-story home with a beautifully remodeled kitchen, where modern convenience meets timeless elegance. This residence boasts a welcoming ambiance and functional layout. As you step inside, you're greeted by an inviting living space with a double sided fireplace, creating a cozy atmosphere for relaxation and entertainment. The neutral color palette throughout allows for personalization with your own decor touches. The heart of the home is the stunning remodeled kitchen, meticulously designed with both style and functionality in mind. Gleaming quartz countertops, subway tile backsplash, and custom cabinetry provide a sophisticated backdrop for culinary endeavors. Stainless steel appliances, including a gas range an microwave, make meal preparation a breeze, while ample storage space ensures clutter-free countertops. The sliding glass doors leading to the backyard, ideal for enjoying morning coffee or evening barbecues. The dining area offers a perfect setting for family gatherings and casual meals. All Designed with Tasteful Touches. The large 4th room which could be used as and Office or Junior Suite, offers its own bathroom which has also been remodeled. Come a take a look you will not be disappointed.
Location
State CA
County San Joaquin
Area 20901
Direction Harney Lane, North on Mills, left on Incline, Right on Boreal to Mammoth. Home is on the left. Cross Street Heavenly
Rooms
Master Bathroom Shower Stall(s), Double Sinks, Tile, Tub, Walk-In Closet
Living Room Great Room
Dining Room Formal Area
Kitchen Breakfast Area, Pantry Cabinet, Quartz Counter, Island
Interior
Heating Central
Cooling Ceiling Fan(s), Central
Flooring Carpet, Laminate, Tile
Fireplaces Number 1
Fireplaces Type Kitchen, Family Room, Gas Log
Appliance Free Standing Gas Range, Dishwasher, Disposal, Microwave
Laundry Cabinets, Inside Room
Exterior
Parking Features Attached, Garage Door Opener
Garage Spaces 2.0
Fence Wood
Utilities Available Public
Roof Type Tile
Private Pool No
Building
Lot Description Auto Sprinkler F&R
Story 1
Foundation Slab
Sewer Public Sewer
Water Public
Schools
Elementary Schools Lodi Unified
Middle Schools Lodi Unified
High Schools Lodi Unified
School District San Joaquin
Others
Senior Community No
Tax ID 058-500-38
Special Listing Condition None
Read Less Info
Want to know what your home might be worth? Contact us for a FREE valuation!

Our team is ready to help you sell your home for the highest possible price ASAP

Bought with Laber Enterprises



