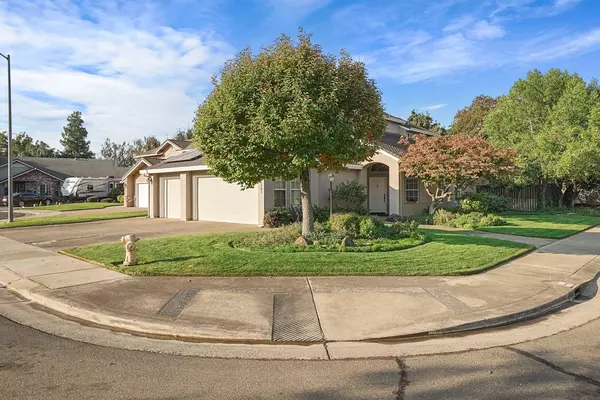For more information regarding the value of a property, please contact us for a free consultation.
Key Details
Sold Price $650,000
Property Type Single Family Home
Sub Type Single Family Residence
Listing Status Sold
Purchase Type For Sale
Square Footage 2,285 sqft
Price per Sqft $284
MLS Listing ID 223101259
Sold Date 02/16/24
Bedrooms 4
Full Baths 3
HOA Y/N No
Originating Board MLS Metrolist
Year Built 1990
Lot Size 6,943 Sqft
Acres 0.1594
Property Description
**PRICE IMPROVEMENT** Beautiful home inside & out located on a corner lot facing interior to a cul-de-sac. This home has recently remodeled backyard with a number of interior improvements as well, including kitchen and all three bathrooms. Full bath and bedroom downstairs. Kitchen has a large walk-in pantry perfect for cooking appliance storage and much more! Downstairs bath has extra wide access for anyone needing assistance. Step into a newly renovated backyard perfect for gatherings or unwinding at the end of the day under the covered patio with ceiling fans. Vaulted ceilings throughout the home including dining entry, master and upstairs bedroom. Two rooms have walk in closets. Three car garage with work bench. Home comes with owned solar. Nothing to do to this immaculate home other than unpack moving boxes. This property is walking distance to Larson elementary and Tokay High School and very close proximity to shopping, dining, dog parks, city parks, sports field and Lodi Wine Country.
Location
State CA
County San Joaquin
Area 20901
Direction Take Lower Sacramento Road to Kettleman. Left on Kettleman. Right on Sylivan Way heading south its the fourth court on the right, Turn RIght on Orchis Dr, Home is on the corner of Orchis Drive and Orchis Ct.
Rooms
Family Room Other
Master Bathroom Shower Stall(s), Double Sinks, Granite, Tile, Tub, Outside Access, Walk-In Closet, Window
Master Bedroom Balcony, Closet, Walk-In Closet
Living Room Cathedral/Vaulted
Dining Room Formal Room, Formal Area
Kitchen Pantry Closet, Granite Counter
Interior
Interior Features Cathedral Ceiling, Formal Entry, Storage Area(s)
Heating Central, Electric, Fireplace(s)
Cooling Ceiling Fan(s), Central
Flooring Carpet, Tile
Fireplaces Number 1
Fireplaces Type Brick, Family Room, Gas Piped, Gas Starter
Window Features Caulked/Sealed,Dual Pane Full,Window Coverings
Appliance Built-In Electric Oven, Built-In Electric Range, Gas Water Heater, Dishwasher, Disposal, Microwave, Self/Cont Clean Oven, Electric Cook Top
Laundry Cabinets, Dryer Included, Electric, Ground Floor, Washer Included, Inside Room
Exterior
Exterior Feature Balcony
Parking Features Attached, Side-by-Side, Enclosed, Garage Door Opener, Garage Facing Front, Guest Parking Available
Garage Spaces 3.0
Fence Back Yard, Fenced, Wood
Utilities Available Cable Available, Cable Connected, Solar, Electric, Underground Utilities, Internet Available, Natural Gas Available, Natural Gas Connected
View Other
Roof Type Composition
Topography Level,Trees Many
Street Surface Asphalt
Accessibility AccessibleDoors, AccessibleKitchen
Handicap Access AccessibleDoors, AccessibleKitchen
Porch Covered Patio
Private Pool No
Building
Lot Description Auto Sprinkler Front, Auto Sprinkler Rear, Cul-De-Sac, Curb(s), Curb(s)/Gutter(s), Garden, Shape Regular, Storm Drain, Street Lights, Landscape Back, Landscape Front, Low Maintenance
Story 2
Foundation Concrete
Sewer Public Sewer
Water Meter on Site, Water District, Public
Schools
Elementary Schools Lodi Unified
Middle Schools Lodi Unified
High Schools Lodi Unified
School District San Joaquin
Others
Senior Community No
Tax ID 058-360-17
Special Listing Condition None
Pets Allowed Yes, Service Animals OK, Cats OK
Read Less Info
Want to know what your home might be worth? Contact us for a FREE valuation!

Our team is ready to help you sell your home for the highest possible price ASAP

Bought with Keller Williams Realty



