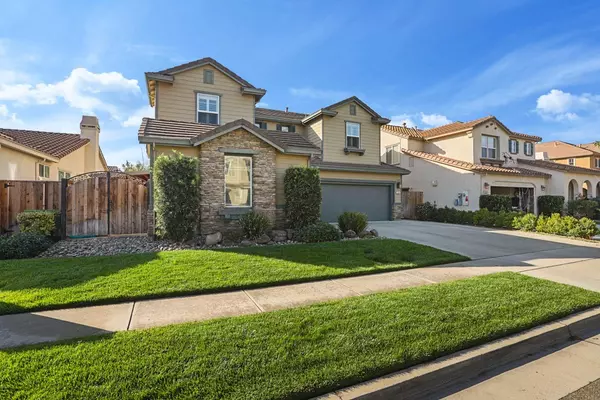For more information regarding the value of a property, please contact us for a free consultation.
Key Details
Sold Price $665,999
Property Type Single Family Home
Sub Type Single Family Residence
Listing Status Sold
Purchase Type For Sale
Square Footage 2,880 sqft
Price per Sqft $231
Subdivision Legacy Estates
MLS Listing ID 222134776
Sold Date 12/12/22
Bedrooms 5
Full Baths 3
HOA Y/N No
Originating Board MLS Metrolist
Year Built 2006
Lot Size 5,868 Sqft
Acres 0.1347
Property Description
Looking for the Best? Magnificent home nestled in the heart of wine country. This stunning home has it all. From the 5 bedrooms, 3 full bathrooms, open floor plan, dual AC units, 3 car garage, to the built in pool you will be amazed from the moment you enter. Come fall in love with the bright, open kitchen with recently renovated center island topped a luxurious leather finished granite countertop. The kitchen also features gas cook top and built in electric oven, walk in pantry, and plenty of storage. The down stairs also includes a full bath and bedroom, living room fireplace, built in entertainment center, built in window seat, formal dining area with French doors. The upstairs master bedroom is complete with spa quality master bath that lavishes on luxury featuring: double headed shower stall, separate soaking tub, oversized walk in closet, and double sinks. The laundry room is also situated upstairs for ease and convince and 3 additional bedrooms. The back yard is styled for both relaxation and an entertainers delight with built in pool and gazebo. This home is something wonderful! Come and be amazed.
Location
State CA
County San Joaquin
Area 20901
Direction Century Blvd to Heavenly head South, then Left on Katnich to address
Rooms
Master Bathroom Shower Stall(s), Double Sinks, Tub, Multiple Shower Heads, Walk-In Closet
Living Room Great Room
Dining Room Formal Area
Kitchen Pantry Closet, Granite Counter, Island
Interior
Heating Central
Cooling Ceiling Fan(s), Central
Flooring Carpet, Tile, Wood
Fireplaces Number 1
Fireplaces Type Living Room
Window Features Dual Pane Full
Appliance Built-In Electric Oven, Gas Cook Top, Dishwasher
Laundry Cabinets, Gas Hook-Up, Upper Floor, Inside Room
Exterior
Parking Features Garage Door Opener, Garage Facing Front, Garage Facing Side
Garage Spaces 3.0
Pool Built-In, Gunite Construction
Utilities Available Cable Available, Public
Roof Type Tile
Topography Level
Private Pool Yes
Building
Lot Description Auto Sprinkler F&R, Street Lights
Story 2
Foundation Concrete
Sewer Public Sewer
Water Public
Architectural Style Ranch
Level or Stories Two
Schools
Elementary Schools Lodi Unified
Middle Schools Lodi Unified
High Schools Lodi Unified
School District San Joaquin
Others
Senior Community No
Tax ID 058-560-31
Special Listing Condition None
Read Less Info
Want to know what your home might be worth? Contact us for a FREE valuation!

Our team is ready to help you sell your home for the highest possible price ASAP

Bought with PMZ Real Estate



