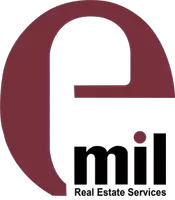For more information regarding the value of a property, please contact us for a free consultation.
Key Details
Sold Price $650,000
Property Type Townhouse
Sub Type Townhouse
Listing Status Sold
Purchase Type For Sale
Square Footage 1,180 sqft
Price per Sqft $550
MLS Listing ID 222117741
Sold Date 10/12/22
Bedrooms 3
Full Baths 1
HOA Fees $360/mo
HOA Y/N Yes
Originating Board MLS Metrolist
Year Built 1977
Property Description
RECENTLY REMODELED 3-bedroom townhouse! Located conveniently in between Hwy 680 and Hwy 101, light-rail & mass transits, and walking distance to Regional Medical Center, Near San Jose State University and the San Jose Airport. This home is located in the heart of the Silicon Valley. PET friendly community, 2 story levels, Easy access to the unit through the 2 car ports located directly behind. Updated laminate flooring, beautiful quartz countertops, brand new cabinetry and new stainless steel appliances with an in-unit stackable washer & dryer combo. This lovely home was also freshly painted, includes a custom stair handrail, double pane windows throughout and enlarged sliding door window. A MUST-SEE PROPERTY! Low HOA $360/mo.
Location
State CA
County Santa Clara
Area Alum Rock
Direction From Hwy 680, EXIT McKee West, LEFT on El Rancho Verde Dr, RIGHT on El Rancho Verde Ct, PARK under one of two carports labeled as 2047.
Rooms
Master Bedroom Closet
Living Room Other
Dining Room Space in Kitchen
Kitchen Breakfast Area, Pantry Closet, Quartz Counter
Interior
Heating Central
Cooling Central
Flooring Laminate
Window Features Dual Pane Full
Appliance Free Standing Refrigerator, Gas Water Heater, Hood Over Range, Dishwasher, Microwave, Free Standing Electric Oven, Free Standing Electric Range
Laundry Laundry Closet, Dryer Included, Washer Included, Washer/Dryer Stacked Included, In Kitchen, Inside Area
Exterior
Exterior Feature Entry Gate
Garage Assigned, Covered
Carport Spaces 2
Fence Back Yard, Fenced, Wood
Utilities Available Cable Available, Public, Electric, Natural Gas Available, Natural Gas Connected
Amenities Available Greenbelt
Roof Type Composition
Topography Level
Street Surface Asphalt
Porch Front Porch, Enclosed Patio
Private Pool No
Building
Lot Description Auto Sprinkler Front, Landscape Front
Story 2
Foundation Slab
Sewer In & Connected
Water Meter on Site, Public
Architectural Style A-Frame
Level or Stories Two
Schools
Elementary Schools Alum Rock Union Elem
Middle Schools Alum Rock Union Elem
High Schools East Side Union High
School District Santa Clara
Others
HOA Fee Include MaintenanceExterior, MaintenanceGrounds, Sewer, Trash, Water
Senior Community No
Restrictions Exterior Alterations,Parking
Tax ID 481-57-031
Special Listing Condition None
Pets Description Cats OK, Dogs OK
Read Less Info
Want to know what your home might be worth? Contact us for a FREE valuation!

Our team is ready to help you sell your home for the highest possible price ASAP

Bought with Keller Williams Thrive
GET MORE INFORMATION




