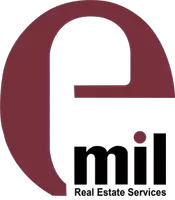For more information regarding the value of a property, please contact us for a free consultation.
Key Details
Sold Price $1,845,000
Property Type Single Family Home
Sub Type Single Family Residence
Listing Status Sold
Purchase Type For Sale
Square Footage 2,699 sqft
Price per Sqft $683
MLS Listing ID 222109938
Sold Date 09/30/22
Bedrooms 4
Full Baths 3
HOA Y/N No
Originating Board MLS Metrolist
Year Built 1987
Lot Size 7,823 Sqft
Acres 0.1796
Lot Dimensions 7823
Property Description
High vaulted ceilings and natural light welcome you into the spacious living room and dining room. This floor plan with new floors has 4 bedrooms, 3 bathrooms, complete with one bedroom and a full bathroom on the first floor. Enjoy the additional family room ready to entertain, complete with a wet bar and fireplace, and quick access to the backyard. Your kitchen features new countertops and backsplash, newer appliances, and a breakfast nook. Upstairs, a set of double doors to your left lead to the primary bedroom and en suite bathroom, with dual vanities and a soaking tub. At the end of the hall, you'll find a huge bonus room for your game tables or a private movie room. Two additional bedrooms upstairs and a hall bathroom with dual vanities complete this amazing property. Parking is a breeze with the attached three car garage and extended driveway. This is the home you've been waiting for, don't miss the opportunity to make this home yours!
Location
State CA
County Santa Clara
Area Evergreen
Direction Exit Tully Road on HWY 101, head East on Tully Road, Right on Ruby Ave., Left on Milburn St., Left on Darknell Way.
Rooms
Master Bathroom Shower Stall(s), Double Sinks, Soaking Tub, Walk-In Closet, Quartz, Window
Living Room Other
Dining Room Dining/Family Combo
Kitchen Breakfast Area, Quartz Counter
Interior
Interior Features Wet Bar
Heating Central, Fireplace(s)
Cooling None
Flooring Tile, Wood, Other
Fireplaces Number 1
Fireplaces Type Gas Piped
Appliance Built-In Electric Oven, Free Standing Refrigerator, Compactor, Dishwasher, Disposal, Microwave, Electric Cook Top, Other
Laundry Cabinets, Chute, Dryer Included, Ground Floor, Washer Included
Exterior
Garage Attached, Garage Door Opener, Garage Facing Front
Garage Spaces 3.0
Fence Back Yard
Utilities Available Public
View Hills
Roof Type Tile
Porch Uncovered Patio
Private Pool No
Building
Lot Description Corner
Story 2
Foundation ConcretePerimeter
Sewer Public Sewer
Water Public
Level or Stories Two
Schools
Elementary Schools Evergreen Elementary
Middle Schools East Side Union High
High Schools East Side Union High
School District Santa Clara
Others
Senior Community No
Tax ID 652-12-055
Special Listing Condition Offer As Is, Other
Read Less Info
Want to know what your home might be worth? Contact us for a FREE valuation!

Our team is ready to help you sell your home for the highest possible price ASAP

Bought with Your Home Sold Guaranteed Realty
GET MORE INFORMATION




