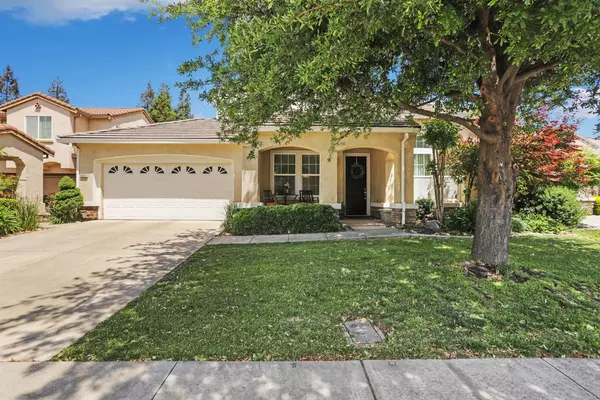For more information regarding the value of a property, please contact us for a free consultation.
Key Details
Sold Price $545,000
Property Type Single Family Home
Sub Type Single Family Residence
Listing Status Sold
Purchase Type For Sale
Square Footage 2,553 sqft
Price per Sqft $213
Subdivision Brookside - The Pointe
MLS Listing ID 222059629
Sold Date 08/10/22
Bedrooms 4
Full Baths 3
HOA Fees $163/mo
HOA Y/N Yes
Originating Board MLS Metrolist
Year Built 2003
Lot Size 5,998 Sqft
Acres 0.1377
Property Sub-Type Single Family Residence
Property Description
The Pointe! Not only beloved Brookside, but THE POINTE! The home is spacious at 2553 sf, with a very pleasant but manageable sized yard. Combo formal living/dining room with soaring ceilings. Comfortable great room, lots of light, with plenty of room for a crowd, or cozy for a few. Great built-ins to display favorite collectibles. Large center island in kitchen. This floor plan has one bedroom and a full bath on first floor, as well as the laundry room. Upstairs you will find the very spacious master bedroom, a walk in closet, and master bath. Two more bedrooms located upstairs, with adjoining Jack and Jill bath. Expanded 2 car garage provides more than adequate storage. Pleasant back yard w/patio areas & fenced dog run. Fabulous gated Location! Locals know The Pointe as one of the favorite neighborhoods in Brookside. So popular due to the many amenities to its residents, including its own pool and playground. Original surfaces, but lots of space, and tons of potential.
Location
State CA
County San Joaquin
Area 20703
Direction I-5; West on March Lane; North on Brookside Road; Follow around to gates of The Point. Left after entrance, Left onto Coastal Cove
Rooms
Guest Accommodations No
Master Bathroom Tub w/Shower Over
Master Bedroom Walk-In Closet
Living Room Cathedral/Vaulted
Dining Room Formal Area
Kitchen Island w/Sink, Tile Counter
Interior
Heating Central
Cooling Central
Flooring Carpet, Linoleum, Tile
Fireplaces Number 1
Fireplaces Type Family Room
Laundry Cabinets, Inside Room
Exterior
Parking Features Garage Facing Front
Garage Spaces 2.0
Utilities Available Public
Amenities Available Playground, Pool
Roof Type Tile
Porch Uncovered Patio
Private Pool No
Building
Lot Description Auto Sprinkler F&R, Curb(s)/Gutter(s)
Story 2
Foundation Slab
Sewer In & Connected
Water Public
Schools
Elementary Schools Lincoln Unified
Middle Schools Lincoln Unified
High Schools Lincoln Unified
School District San Joaquin
Others
HOA Fee Include Pool
Senior Community No
Tax ID 116-560-20
Special Listing Condition None
Read Less Info
Want to know what your home might be worth? Contact us for a FREE valuation!

Our team is ready to help you sell your home for the highest possible price ASAP

Bought with Cornerstone Real Estate Group



