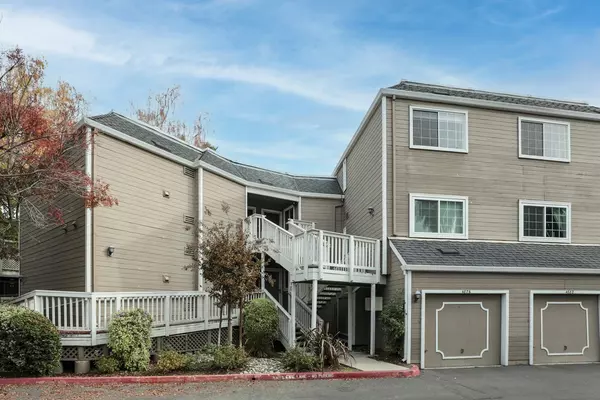For more information regarding the value of a property, please contact us for a free consultation.
Key Details
Sold Price $770,000
Property Type Condo
Sub Type Condominium
Listing Status Sold
Purchase Type For Sale
Square Footage 938 sqft
Price per Sqft $820
MLS Listing ID 221146396
Sold Date 01/05/22
Bedrooms 2
Full Baths 1
HOA Fees $514/mo
HOA Y/N Yes
Originating Board MLS Metrolist
Year Built 1984
Lot Size 9,300 Sqft
Acres 0.2135
Property Description
Impeccable home very well maintained. Bright, spacious, and open floor plan. 2 bedroom 1 bath. Vaulted ceilings with wood burning fireplace in the Living Room. Large deck overlooking relaxing pond. Spacious bath with inside Laundry. Central air and heating. I cannot brag enough about the rating of the schools surrounding this property, Carlton 10, Union Middle School 10, Leigh high school 10, all 3 schools almost in a walking distance. Easy access to 85, 87 and 101, and 280. Santa Row 7.3 miles, Costco Almaden Expressway 3.4 miles, Los Gatos Downtown 2.7 miles, Campbell Downtown 3.2 miles. One car Garage and 1 carport. Jacuzzi heated year-round for your enjoyment. Conveniently located near freeways, shopping, and many high-tech companies.
Location
State CA
County Santa Clara
Area Santa Clara
Direction HIghway 85 to Samaritan/Union exit and right on to Union Avenue and then left into the complex right before Carlton Avenue.
Rooms
Master Bedroom Closet
Living Room Cathedral/Vaulted, Deck Attached
Dining Room Dining/Living Combo
Kitchen Tile Counter
Interior
Interior Features Cathedral Ceiling
Heating Central, Fireplace(s)
Cooling Central
Flooring Carpet, Tile
Fireplaces Number 1
Fireplaces Type Brick, Wood Burning
Window Features Window Screens
Appliance Built-In Electric Oven, Built-In Electric Range, Free Standing Refrigerator, Gas Water Heater, Hood Over Range, Dishwasher, Disposal, Microwave, Self/Cont Clean Oven, Electric Cook Top
Laundry Washer/Dryer Stacked Included, See Remarks
Exterior
Exterior Feature Balcony
Garage Detached, Garage Door Opener, Garage Facing Front, Guest Parking Available
Garage Spaces 1.0
Carport Spaces 1
Fence Metal, Wood
Pool Built-In, Electric Heat
Utilities Available Public, Cable Available, Cable Connected, Dish Antenna, Natural Gas Available, Natural Gas Connected
Amenities Available Pool, Spa/Hot Tub
View Water
Roof Type Composition
Topography Level
Street Surface Asphalt
Private Pool Yes
Building
Lot Description Landscape Misc
Story 1
Unit Location Top Floor,Unit Below,Upper Level
Foundation Raised
Sewer Sewer Connected, Sewer Connected & Paid, Public Sewer
Water Water District
Architectural Style Traditional
Level or Stories Two
Schools
Elementary Schools Campbell Union
Middle Schools Campbell Union
High Schools Campbell Union High
School District Santa Clara
Others
HOA Fee Include Insurance, MaintenanceExterior, MaintenanceGrounds, Sewer, Trash, Water, Pool
Senior Community No
Tax ID 419-54-032
Special Listing Condition None
Pets Description Cats OK, Dogs OK
Read Less Info
Want to know what your home might be worth? Contact us for a FREE valuation!

Our team is ready to help you sell your home for the highest possible price ASAP

Bought with Elite Realty & Finance
GET MORE INFORMATION




