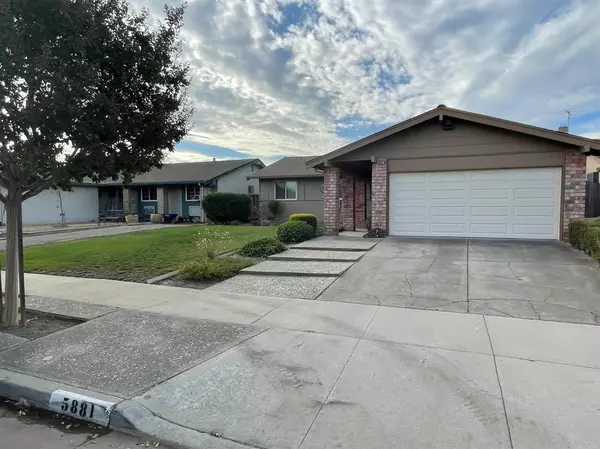For more information regarding the value of a property, please contact us for a free consultation.
Key Details
Sold Price $1,100,000
Property Type Single Family Home
Sub Type Single Family Residence
Listing Status Sold
Purchase Type For Sale
Square Footage 1,543 sqft
Price per Sqft $712
MLS Listing ID 221137610
Sold Date 12/28/21
Bedrooms 3
Full Baths 2
HOA Y/N No
Originating Board MLS Metrolist
Year Built 1972
Lot Size 6,334 Sqft
Acres 0.1454
Property Description
Original owner of this beautiful Blossom Valley home is re-locating. Ceramic tile entry leads to the original 1972 REAL HARDWOOD floors in the hallway, all bedrooms, all closets and the living room. Oak tongue & grove floors in kitchen and breakfast room. Wood laminate floor in family room. The HVAC is approximately 2 years old; roof less than 7 years old. Home has been extremely well maintained and is in move in condition. Spacious backyard, lovely front brick patio for visiting with the neighbors. You will love this home the minute you walk in. Seller motivated and will be providing a one year home warranty to the buyer. Make an offer now as this home will not be on the market long at this price. All offers reviewed as they come in.
Location
State CA
County Santa Clara
Area Santa Clara
Direction From W/B Blossom Hill, Lt on Lean, Rt on Coleville, Lt on Zileman, Rt on Herma to address.
Rooms
Family Room Sunken
Master Bathroom Shower Stall(s), Tile, Window
Master Bedroom Walk-In Closet
Living Room Sunken
Dining Room Dining/Living Combo
Kitchen Breakfast Room, Pantry Closet, Tile Counter
Interior
Interior Features Skylight(s)
Heating Central, Fireplace(s)
Cooling Ceiling Fan(s), Central
Flooring Laminate, Wood, See Remarks
Fireplaces Number 1
Fireplaces Type Brick, Wood Burning
Appliance Built-In Electric Oven, Ice Maker, Dishwasher, Disposal, Microwave, Electric Cook Top
Laundry Cabinets, Electric, Inside Room
Exterior
Garage Attached, Garage Door Opener, Garage Facing Front
Garage Spaces 2.0
Fence Full, Masonry, Wood
Utilities Available Public
Roof Type Composition
Topography Level
Street Surface Paved
Porch Covered Deck
Private Pool No
Building
Lot Description Auto Sprinkler F&R, Curb(s)/Gutter(s), Shape Regular, Low Maintenance
Story 1
Foundation Raised
Sewer Public Sewer
Water Public
Architectural Style A-Frame, Ranch
Level or Stories One
Schools
Elementary Schools Oak Grove Elem
Middle Schools East Side Union High
High Schools East Side Union High
School District Santa Clara
Others
Senior Community No
Tax ID 692-15-041
Special Listing Condition None
Read Less Info
Want to know what your home might be worth? Contact us for a FREE valuation!

Our team is ready to help you sell your home for the highest possible price ASAP

Bought with Alberts Realty
GET MORE INFORMATION




