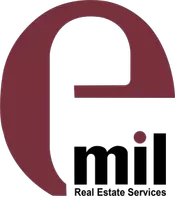UPDATED:
Key Details
Property Type Single Family Home
Sub Type Single Family Residence
Listing Status Active
Purchase Type For Sale
Square Footage 2,318 sqft
Price per Sqft $232
Subdivision Lake Wildwood
MLS Listing ID 225112324
Bedrooms 3
Full Baths 2
HOA Fees $3,648/ann
HOA Y/N Yes
Year Built 1985
Lot Size 0.320 Acres
Acres 0.32
Property Sub-Type Single Family Residence
Source MLS Metrolist
Property Description
Location
State CA
County Nevada
Area 13114
Direction Main Gate, Straight on Lww Dr, L on Jayhawk to pIQ
Rooms
Family Room Cathedral/Vaulted
Guest Accommodations No
Master Bedroom Ground Floor
Living Room Cathedral/Vaulted
Dining Room Formal Room
Kitchen Island, Tile Counter
Interior
Interior Features Cathedral Ceiling
Heating Central, Wood Stove
Cooling Ceiling Fan(s), Central, Wall Unit(s), Window Unit(s)
Flooring Carpet, Laminate, Tile, Wood
Fireplaces Number 1
Fireplaces Type Wood Stove
Appliance Built-In Electric Oven, Dishwasher, Microwave, Electric Cook Top, Tankless Water Heater
Laundry Cabinets, Dryer Included, Washer Included, Inside Area, Inside Room
Exterior
Parking Features Attached
Garage Spaces 2.0
Utilities Available Public
Amenities Available Barbeque, Playground, Pool, Clubhouse, Putting Green(s), Recreation Facilities, Golf Course, Trails, Park
Roof Type Composition
Topography Level
Porch Front Porch, Uncovered Deck
Private Pool No
Building
Lot Description Gated Community, Low Maintenance
Story 1
Foundation Raised
Sewer Public Sewer
Water Public
Architectural Style Ranch
Level or Stories One
Schools
Elementary Schools Ready Springs
Middle Schools Ready Springs
High Schools Nevada Joint Union
School District Nevada
Others
HOA Fee Include Security, Pool
Senior Community No
Tax ID 033-460-050-000
Special Listing Condition None

GET MORE INFORMATION
QUICK SEARCH
- Homes For Sale in Turlock CA
- Homes for Sale in Turlock CA with Pool
- Single Story Homes in Turlock CA
- Two Story Homes in Turlock CA
- 1 Story Homes With pool in Turlock CA
- Condo for Sale in Turlock, CA
- 2 Bedroom Homes for Sale in Turlock CA
- 3 Bedroom Homes for Sale in Turlock CA
- 4 Bedroom Homes for Sale in Turlock CA
- 5 Bedroom Homes for Sale in Turlock CA
- 6 Bedroom Homes for sale in Turlock CA
- Duplex for Sale in Turlock CA
- Fixer Upper Homes
- Lots For sale in Turlock, CA
- Homes for sale in Denair CA
- Homes For Sale in Modesto CA
- Homes For Sale in Patterson CA
- Homes For Sale in Manteca CA
- Homes For Sale in Tracy CA



