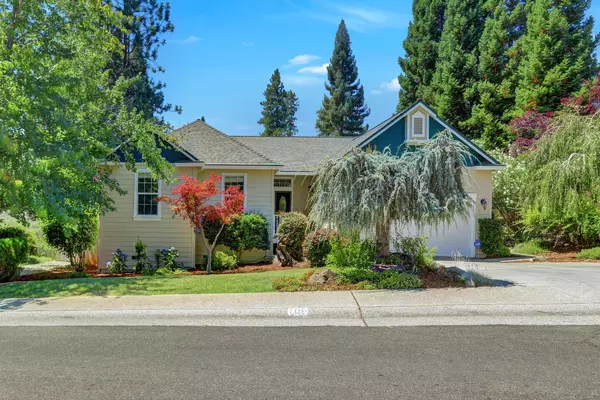UPDATED:
Key Details
Property Type Single Family Home
Sub Type Single Family Residence
Listing Status Active
Purchase Type For Sale
Square Footage 1,880 sqft
Price per Sqft $385
Subdivision Scotia Pines
MLS Listing ID 225099164
Bedrooms 3
Full Baths 2
HOA Y/N No
Year Built 2000
Lot Size 0.260 Acres
Acres 0.26
Property Sub-Type Single Family Residence
Source MLS Metrolist
Property Description
Location
State CA
County Nevada
Area 13105
Direction West Main Street to Carpenter, Right on Scotia Pines, Left on Peabody, Home on right corner.
Rooms
Guest Accommodations No
Master Bathroom Shower Stall(s), Double Sinks, Soaking Tub, Tile, Window
Master Bedroom Ground Floor, Walk-In Closet, Outside Access
Living Room Cathedral/Vaulted, Great Room
Dining Room Dining/Family Combo
Kitchen Pantry Cabinet, Granite Counter, Island
Interior
Heating Central, Fireplace(s), Natural Gas
Cooling Ceiling Fan(s), Central
Flooring Carpet, Laminate, Vinyl
Fireplaces Number 1
Fireplaces Type Living Room, Gas Log
Window Features Solar Screens,Dual Pane Full,Window Coverings,Window Screens
Appliance Free Standing Gas Oven, Gas Water Heater, Ice Maker, Dishwasher, Disposal, Microwave, Self/Cont Clean Oven
Laundry Cabinets, Gas Hook-Up, Inside Room
Exterior
Parking Features Attached, Garage Door Opener, Garage Facing Front, Guest Parking Available
Garage Spaces 2.0
Fence Back Yard, Wood
Utilities Available Electric, Internet Available, Natural Gas Connected
Roof Type Composition
Topography Level
Street Surface Paved
Porch Awning, Uncovered Deck
Private Pool No
Building
Lot Description Auto Sprinkler F&R, Corner, Cul-De-Sac, Curb(s)/Gutter(s), Street Lights, Landscape Back, Landscape Front
Story 1
Foundation Raised
Sewer Public Sewer
Water Water District, Public
Architectural Style Contemporary
Level or Stories One
Schools
Elementary Schools Grass Valley
Middle Schools Grass Valley
High Schools Nevada Joint Union
School District Nevada
Others
Senior Community No
Tax ID 029-330-043-000
Special Listing Condition None
Pets Allowed Yes

GET MORE INFORMATION
QUICK SEARCH
- Homes For Sale in Turlock CA
- Homes for Sale in Turlock CA with Pool
- Single Story Homes in Turlock CA
- Two Story Homes in Turlock CA
- 1 Story Homes With pool in Turlock CA
- Condo for Sale in Turlock, CA
- 2 Bedroom Homes for Sale in Turlock CA
- 3 Bedroom Homes for Sale in Turlock CA
- 4 Bedroom Homes for Sale in Turlock CA
- 5 Bedroom Homes for Sale in Turlock CA
- 6 Bedroom Homes for sale in Turlock CA
- Duplex for Sale in Turlock CA
- Fixer Upper Homes
- Lots For sale in Turlock, CA
- Homes for sale in Denair CA
- Homes For Sale in Modesto CA
- Homes For Sale in Patterson CA
- Homes For Sale in Manteca CA
- Homes For Sale in Tracy CA



